Our suite style residences are a perfect balance for personal space and community building. In our 4-bedroom suites, every resident has their own card-secured bedroom, while the kitchen, bathroom and living rooms are shared spaces.
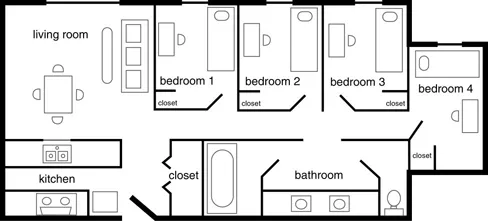
An example of a residence suite layout. Each suite is fully self contained.
Bedroom
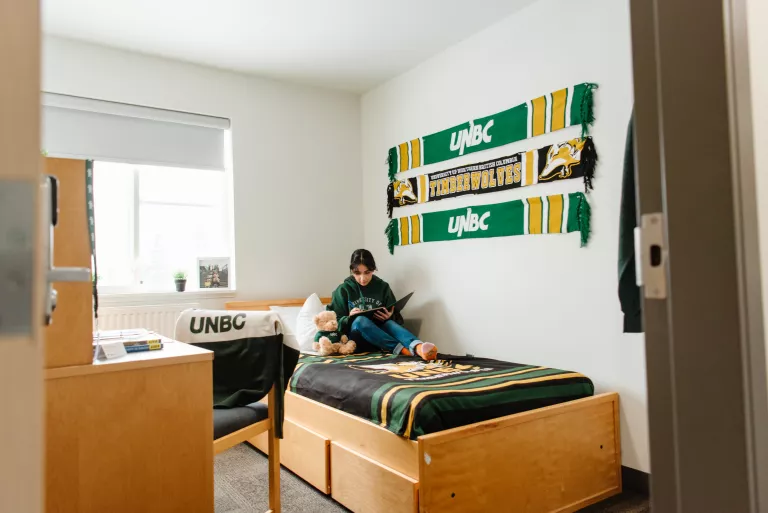
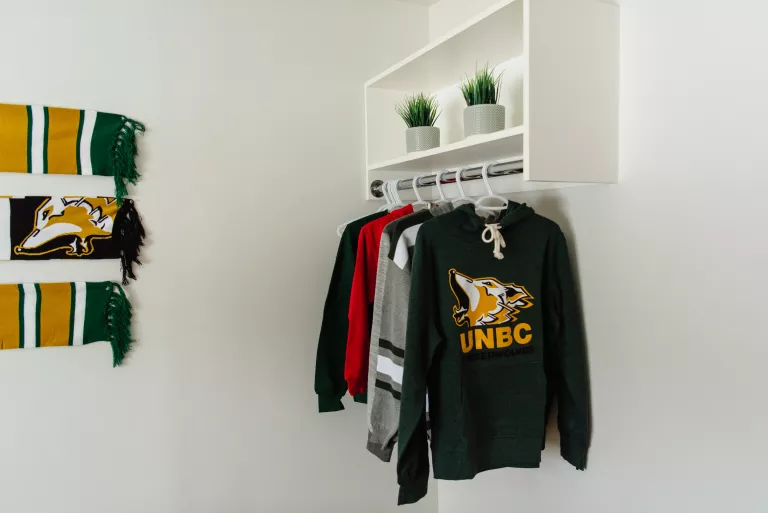
All residents will have their own single bedroom in a 4 bedroom suite. Bedrooms are equiped with a twin bed (storage underneath the bed) a desk and chair, as well as a closet area.
Kitchen
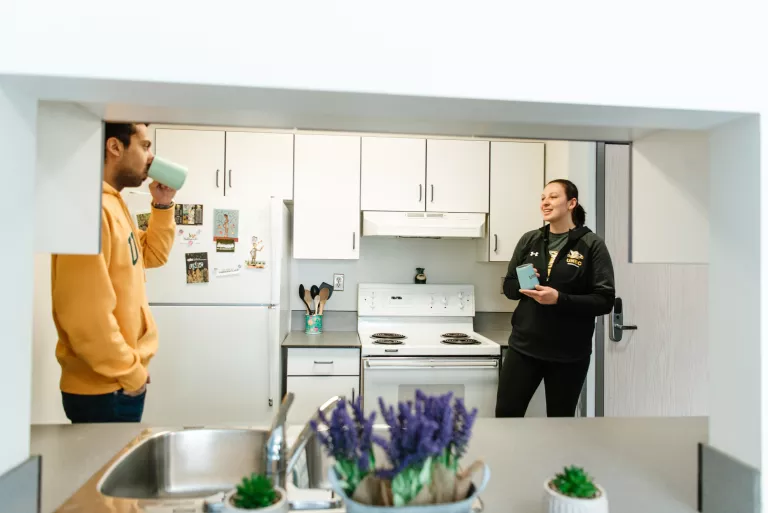
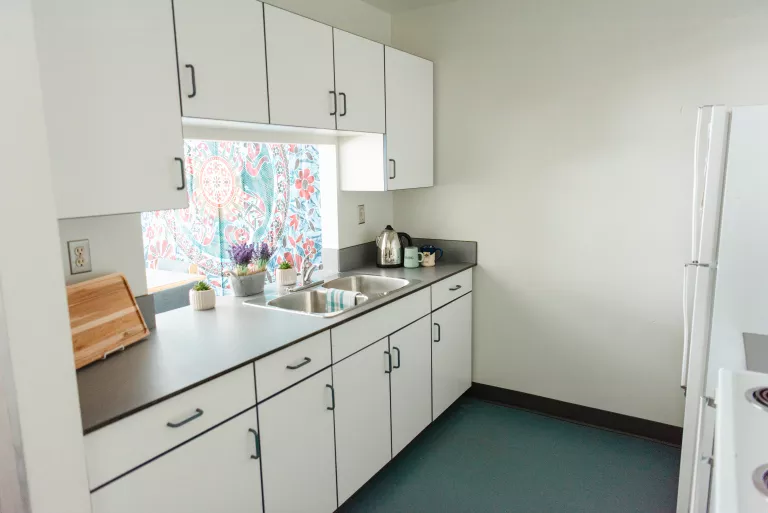
Each suite has a shared kitchen space equipped with a full size fridge, stove and oven, and plenty of cupboard space for all four residents.
Living Room
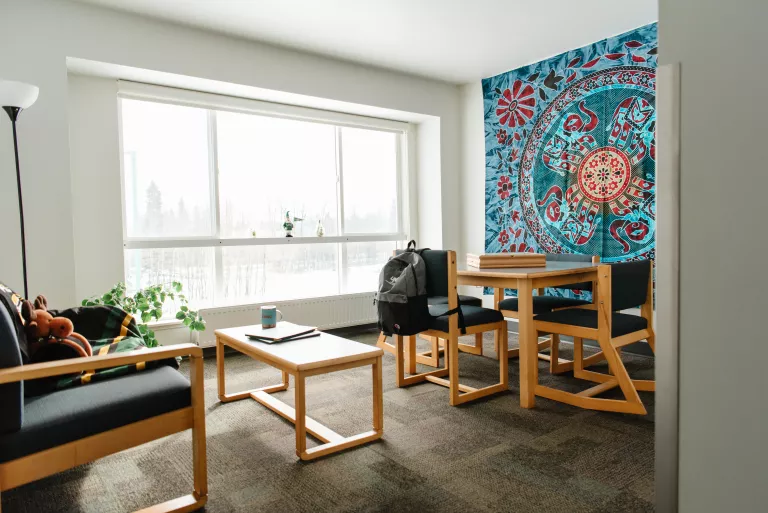
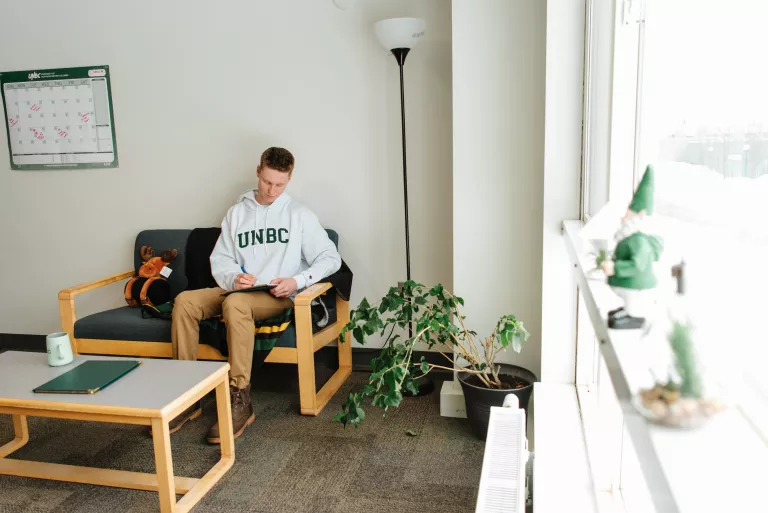
Each suite has a shared living room equipped with a dining table, four chairs, a coffee table and a two seat couch. The large bay window provides lots of natural light into the space.
Bathroom
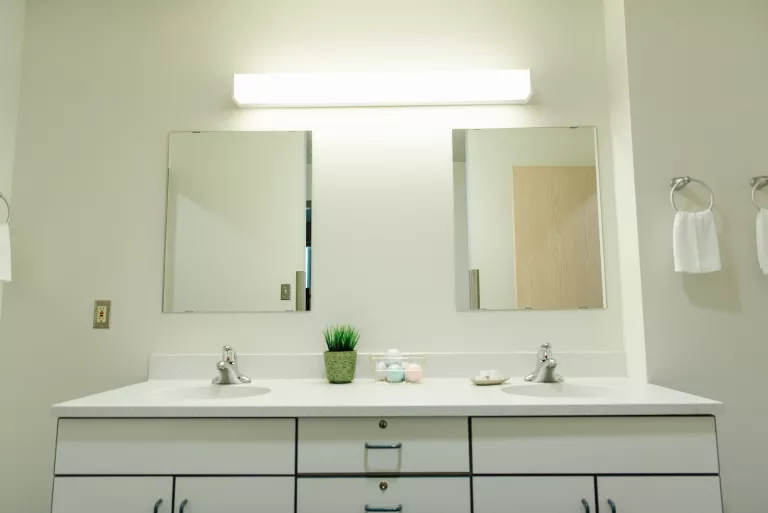
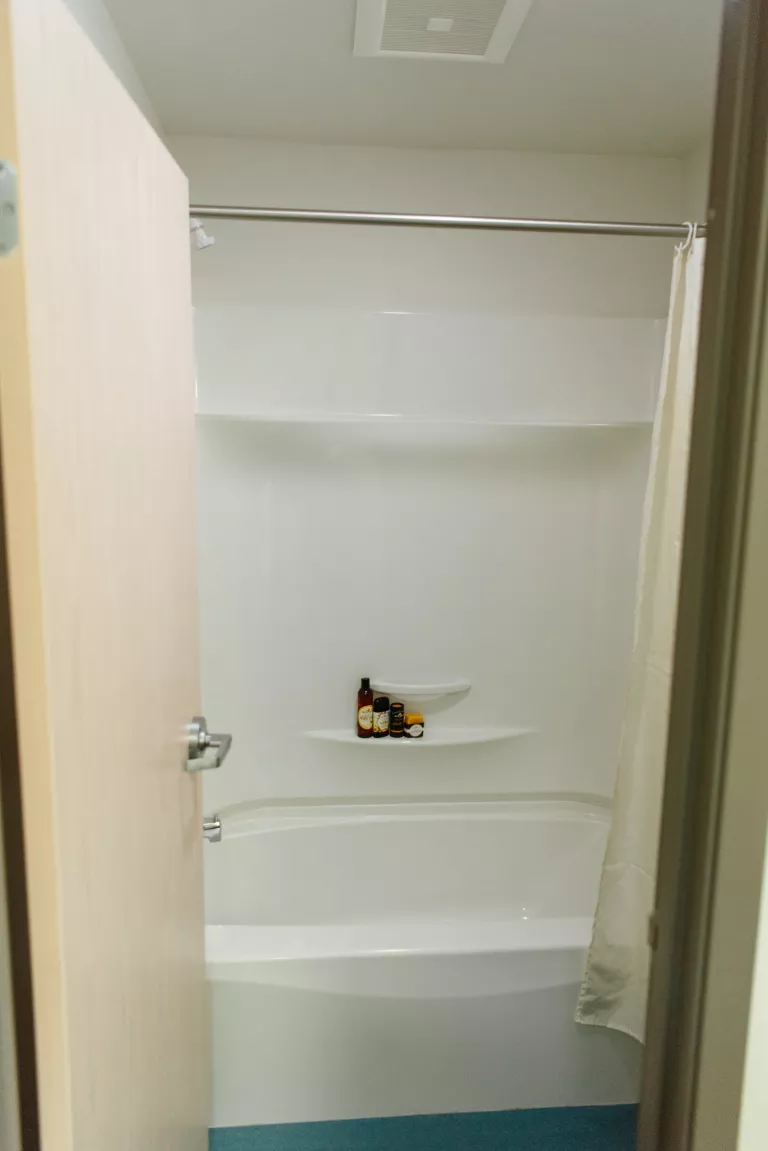
Each suite includes their own private bathroom shared between the four residents. There are two sinks, plenty of storage space under the sinks, a separate shower room and a separate washroom to accommodate busy mornings.
Common Lounge
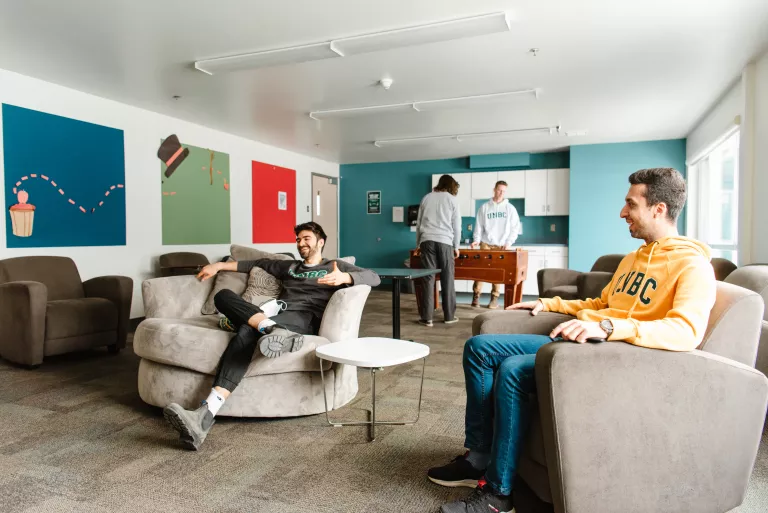
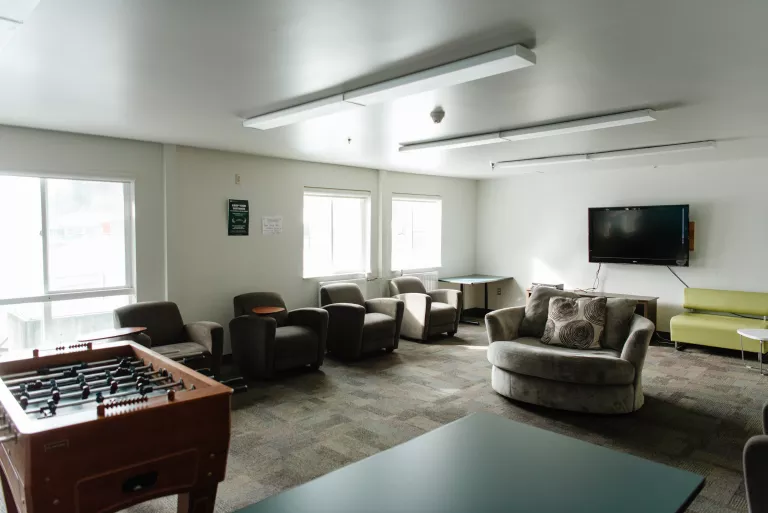
Each Residence building has its own common lounge. The common lounge is where students like to come together to study, play games, and hangout. Each lounge is equipped with many comfy couches, tables, different board games, a Foosball or ping pong table, and a TV. Throughout the year, Resident Assistants also use the common lounge to host fun events for residents!
Laundry
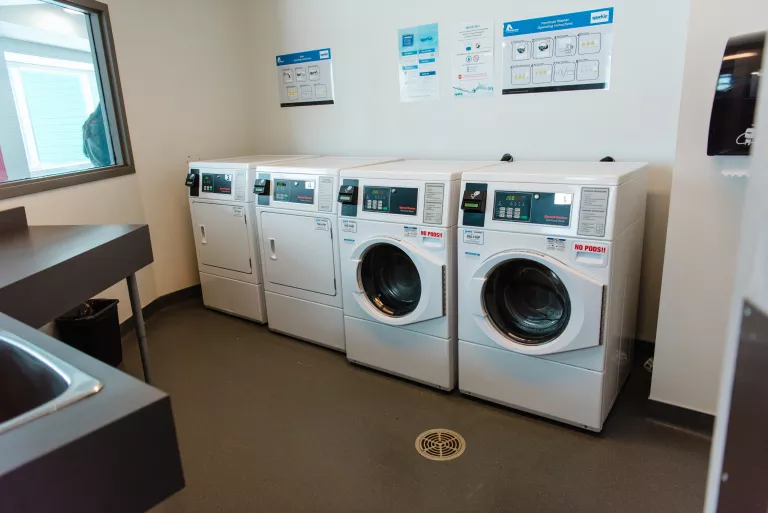
Each floor has a laundry room with two front loading washing machines and two dryers. Students may choose to use our Sparkle LaundryCat app or use a Sparkle Laundry Card. The laundry card can be loaded using a debit or credit card.
In addition to our traditional floors, students are also able to choose living on a specialty floor at the time of applying to Housing. our specialty floors include: the Green Floor, the Academic Intensive Floor, the All-Female floor, and the Mature Floor for students 21 years of age and over.